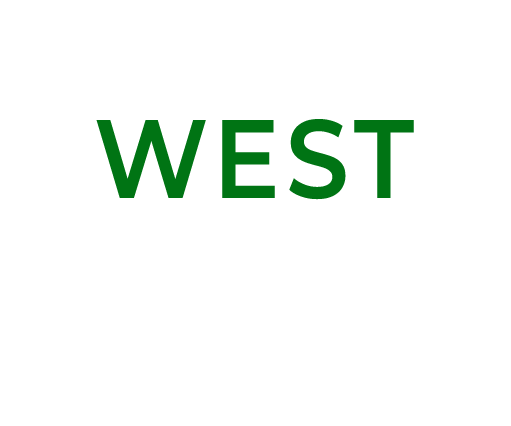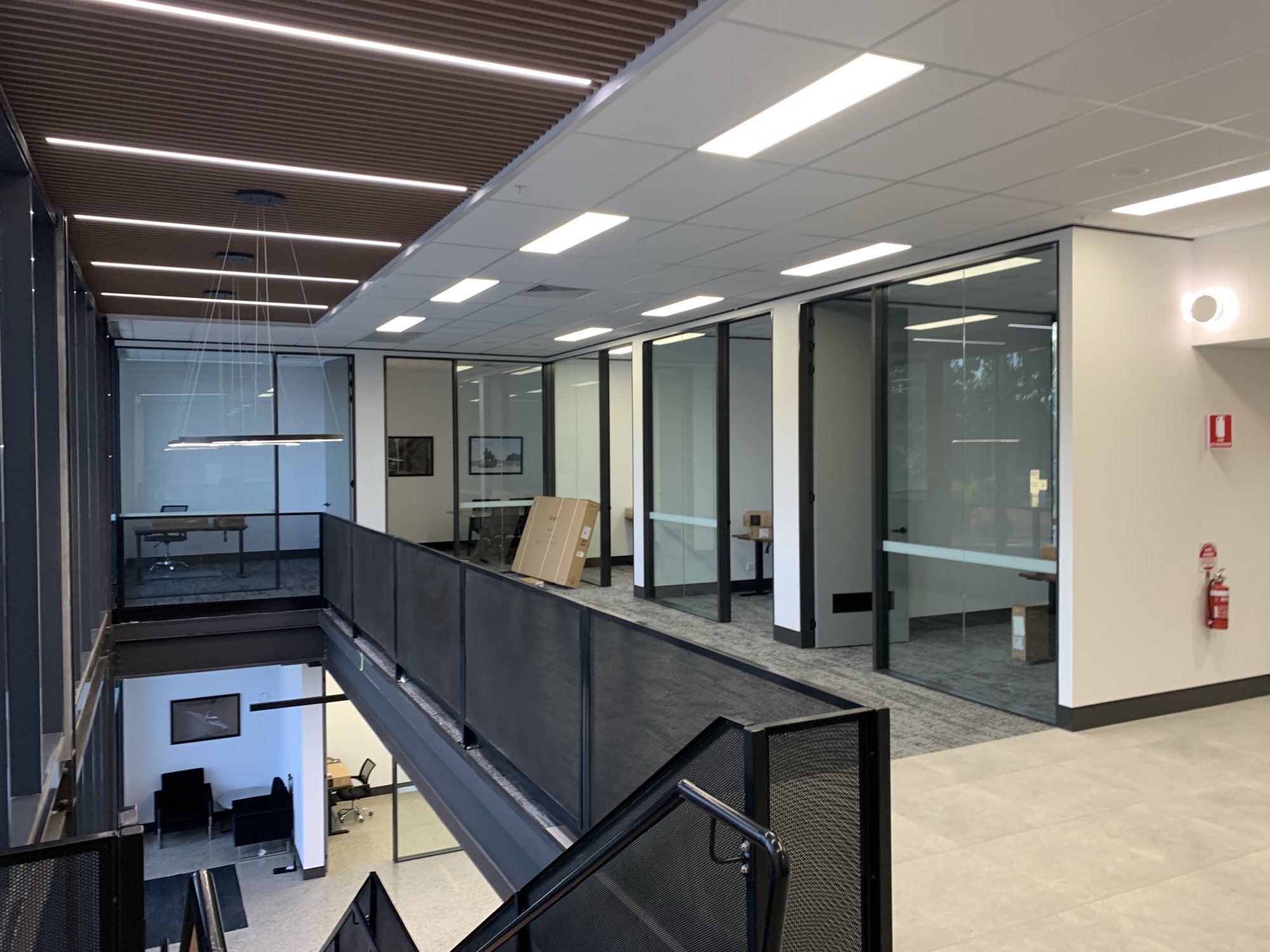QUEENSLAND
Key Projects
ORACLE FITOUT BRISBANE
The fitout of the tenancy consisted of a meet and greet area, meeting rooms, collaboration area, staff hub, wellness room and general open plan working space.
Key features:
High end finishes and joinery
Audio visual system throughout meeting rooms and boardroom
Boardroom, kitchen/breakout area, workstations and collaborative hubs
Mechanical and electrical upgrades throughout
Specialised lighting and finishes breakout and wellness spaces
Feature ceilings throughout
Installation of operable walls
Project Type
Commercial Tenancy Fitout
Superintendent
Facilitate
Oracle
Client
Architect: PTID
Services Engineer: Aston Consulting
Design Team
Completed May 2024
Status
BATES SMART FITOUT BRISBANE
West to West have been engaged under an ECI Design and Construct Contract to deliver a high-end office fitout for Bates Smart, a prestigious architectural firm.
Key features:
Acoustic paneling throughout
Exposed heritage brickwork
Exposed services and soffit
Timber veneer wall finishes
High-end joinery
Acoustic ceilings
Client
Bates Smart
Project Type
Fitout
Completed May 2024
Status
QUANTUM SYSTEMS FITOUT
West to West were engaged under a Design and Construct Procurement by Quantum Systems, an international drone manufacturing company, to complete their 2 level office fitout.
Key features:
Mid-high level office fitout for Quantum Systems
Feature timber stair
Meeting rooms, conference rooms, common areas
Polished concrete floors
Exposed painted exterior soffit
New services
Design and Construct Procurement
Status
Completed March 2024
Quantum Systems
Client
Commercial
Project Type
STORAGE KING CAPALABA – REBRAND & REFRESH
81 Redland Bay Road, Capalaba Queensland
The Ground Floor and Level 1 of Storage King Capalaba underwent a significant refurbishment & structural Upgrade.
Key features:
Refurbishment of existing ground floor office, including demolition of existing fitout to create new reception, open retail area, staff kitchen and toilet
Demolition of Level 1 apartment and conversion to expansive storage area
Structural reinforcement of existing level 1 slab to increase load capacity for additional storage units, which included piling to the structural foundation and installation of steel columns and beams, and fitout of Level 1 with 19 new storage units
External works included upgrades to Façade to suit new warehouse rebrand, repairs to roof including roof sheet replacement and capping upgrades, and full repaint of new and existing external area
Project Type
Commercial
Abacus Storage Property Trust
Client
Completed April 2024
Status
Empire Project Management
Superintendent
GLENALA STATE HIGH SCHOOL REFURBISHMENT
Glenala State High School received a complete refurbishment of their toilet block, incorporating a modern design to deliver a more functional space.
Key features:
Structural Demolition
Major Services Upgrade
Feature Façade Screenin
External Civil Drainage and Concrete Works
Full Fitout of the New Amenities Block
Working Environment: Live environment. West to West Group liaised with the school throughout the project.
Project Type
Education
QLD Department of Education
Client
Completed April 2024
Status
ORMEAU STATE SCHOOL AMENITIES REFURBISHMENT
Ormeau State School had a comprehensive renovation of Amenities Block AB. This project included a new design that features updated amenities for all students and staff.
Key features:
Redesign of the space
The installation of new toilet partitions, and the addition of open-plan handwashing stations
The creation of a new cleaners’ store and storage area
Refurbishment of the school’s uniform shop, complete with new carpentry, electrical services, metal gates, timber screens, flooring, and painting
QLD Department of Education
Client
Education
Project Type
Completed February 2024
Status
130 COMMERCIAL ROAD GROUND FLOOR DEFIT & REFURBISHMENT
130 Commercial Road, Teneriffe Queensland
The ground floor at 130 Commercial Road underwent a comprehensive makegood and fitout.
Key features:
Works carried out with strategic planning around the building heritage register
Demolition of ground floor offices and kitchenette
Chemical removal of paint to unveil the original brickwork
Comprehensive makegood of tenancy
Removal of the tenancy/foyer wall and introduction of an iron-framed glazed partition with access door
Full refurbishment of the foyer area
Upgraded external lighting
The project was delivered defect-free, meeting exceptional quality standards with minimal disruptions.
Project Type
Commercial
Vantage Property Investments
Client
Completed May 2023
Status
MARKET ORGANICS FITOUT
Fitout of the new Market Organics store, strategically located on the ground floor of a residential tenancy block in a bustling new suburban development.
Key features:
New internal partitions with architecturally designed ceilings throughout
Installation services and specialised cold and freezer rooms
Supply and installation of specialised catering services
Supply and installation of floor finishes to high specification
Upgrade to fire, mechanical and electrical services to meet the new fitout demands
Client
Market Organics
Project Type
Fitout
Completed Aug 2023
Status
IAG OFFICE FITOUT
Fitout of the IAG’s Office, including a full communications room, upgrade while creating and managing a segregated live environment for their call centre with no disruption to operations.
Key features:
Full demolition of existing space for new fitout
Segregated live environment set-up with acoustic and visual separations while maintaining secure access control and amenities for staff
Installation of all new services
New Communications room fitout coordinated with no downtime to operations
Supply and installation of floor finishes to high specification
AV coordination to new boardrooms and meeting rooms
Supply and installation of new workstation furniture and breakout space joinery
Upgrade to fire, mechanical, security and electrical services
Superintendent
Acuity PM
Project Type
Commercial
Status
Completed Jun 2023
IAG (Insurance Australia Group)
Client
HOMEMAKER CENTRE FORTITUDE VALLEY AMENITIES UPGRADE
An expansive bathroom refurbishment project was executed at the heart of Fortitude Valley's Homemaker Center, spanning three operational office and retail buildings.
Key features:
Demolition of five bathroom sets across multiple levels
Creation of a blank canvas in preparation for comprehensive refurbishment
Refit and modification of bathroom spaces, integrating upgraded fixtures, fittings, and sophisticated stone benches
Comprehensive amenities upgrade
West to West delivered a modern multi-staged upgrade within a live environment, ensuring minimal disturbance to regular operations.
Client
Arkadia
Project Type
Amenities Upgrade
Completed Jun 2023
Status
JINDALEE HOMEMAKER CENTRE FORECOURT AND AMENITIES UPGRADES
Construction of a forecourt and amenities upgrade and a facade replacement for the Homemaker Centre at Jindalee.
Key features:
Demolition of existing fitout
New tiling, toilet partitions, painting and joinery
Engagement and coordination of local public artist
Existing facade upgrade
Client
Aventus
Project Type
Amenities Upgrade
Status
Completed Jul 2021
McBean and Co
Design Team
LARGE FORMAT WAREHOUSE
Delivery of large format retail works:
Key features:
Polished concrete floors
Mechanical upgrade
Electrical upgrade
Hydraulics upgrade
New back of house area, staff room, offices, secure store
Client
Centuria
Project Type
Large Format Warehouse
Status
Completed May 2022
Cottee Parker
Design Team



























